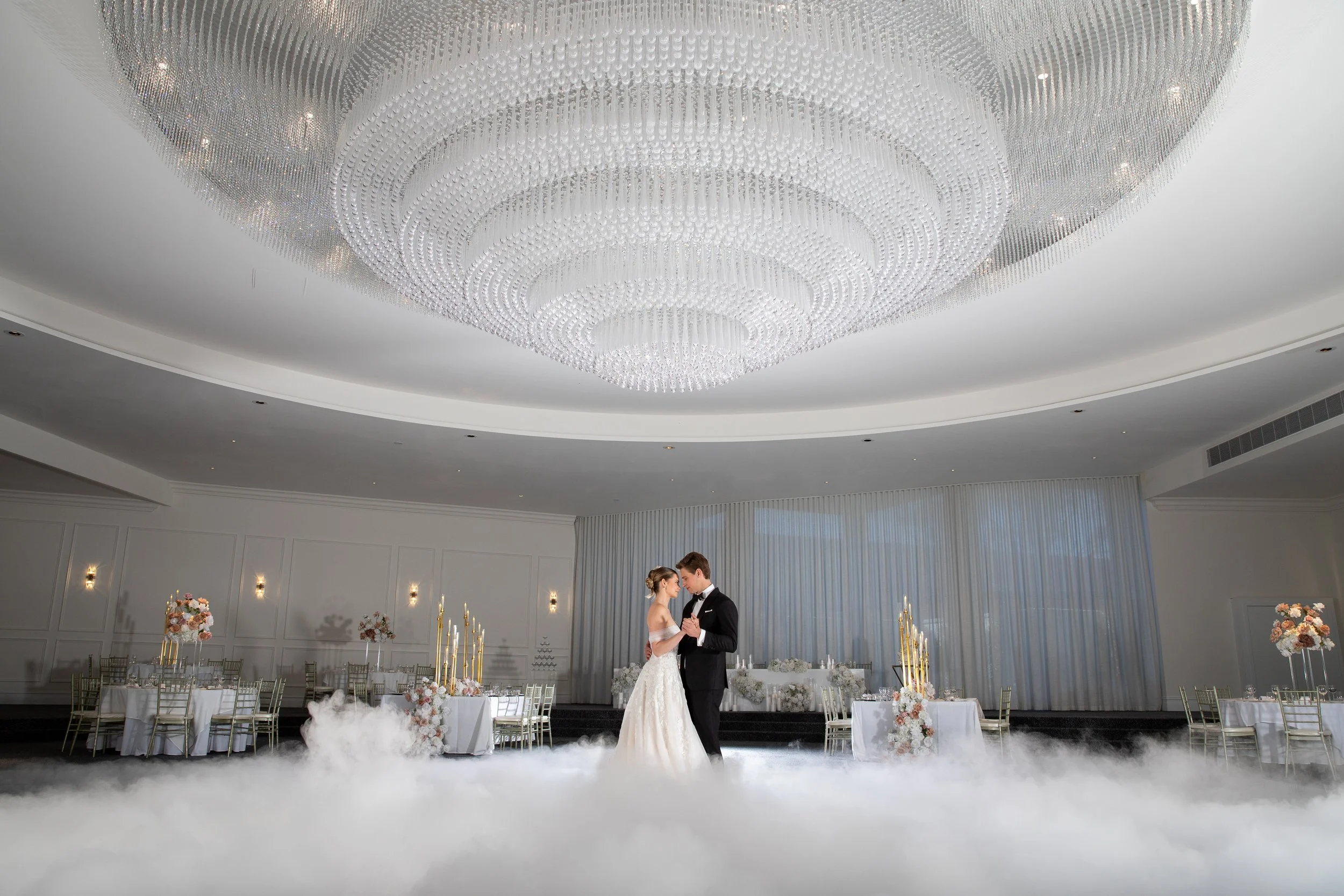
FLOOR PLANS
CapacityVenue
Tables of 12 for banquet style and tables of 10 for long format style.
*No dancefloors for both Theatre and long table formats
Floorplan
LayoutGRAND BALLROOM WITH BRIDAL TABLE
GRAND BALLROOM BANQUET STYLE WITH CATWALK
GRAND BALLROOM LONG TABLE WITH STAGE
GRAND BALLROOM THEATRE STYLE
HUDSON ROOM- BANQUET
HUDSON ROOM THEATRE STYLE
MAGNOLIA ROOM BANQUET
MAGNOLIA ROOM BANQUET
MAGNOLIA ROOM THEATRE STYLE
GRAND BALLROOM
GRAND BALLROOM - MAGNOLIA ROOM JOINED
Preparing for your
upcoming special event











